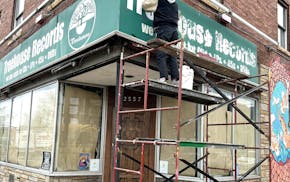Karen Norell and Dung Truong were just snooping, not seriously house-hunting, when they walked into a Parade Home in Golden Valley last year.
"I went into the pantry and saw all the storage, and I felt weak in the knees," said Norell, who at the time was living in a compact bungalow where she stored all her kitchen stuff in the basement.
In addition to the multitude of cabinets, the couple were drawn to the new home's "old-house character," including its large, welcoming front porch and gabled roof on the outside, and ebony-stained bamboo floors and pretty white enameled millwork on the inside.
"Everything felt clean and new, yet familiar," said Norell, an admitted old-house fanatic. "That was part of the sex appeal."
But they had no idea that the home's most valuable features were hidden from view. Builder Rocky DiGiacomo showed them how the sustainably designed home used almost zero energy because it was heated and cooled by a geothermal system and powered by solar panels.
Norell and Truong realized the eco-friendly house could give them the space they needed for their two children and dog and, at the same time, allow them to spend less on energy than they did for their 1,000-square-foot home.
"It was hard to leave our sweet little bungalow," said Norell. "But we were seduced and decided to go for it."
New style of green
DiGiacomo took a risk building the spec home in 2010 during the housing downturn, but he was determined to show people that a "Leave It to Beaver" house could be sustainable, and that green technologies don't have to detract from a home's aesthetics.
"In the past, solar panels were in your face, and it was usually a modern-style home," said DiGiacomo. "I wanted them to be integrated into a traditional home and all the energy-efficient systems hidden."
He hired TEA2 Architects to do the initial schematic design for a four-bedroom family home on a prime lot he owned in Tyrol Hills, minutes from downtown Minneapolis.
The TEA2 plan detailed the positioning on the corner lot to capture sunlight for the solar panels, the scale and massing, and a floor plan that works for how people live today.
"It doesn't have a full second story to bring down the scale of the home, and we designed a less visible double-tandem garage to give the facade charm and character," said Janet Lederle, TEA2 project manager.
DiGiacomo handed off the schematic design to architect Ryan Fish, who was with Abode Architecture at the time and is LEED (Leadership in Energy and Environmental Design) certified.
Fish expanded on the design, including the exterior aesthetic, collaborated with DiGiacomo and his wife, Gigi, on the interior style, and followed construction of the home from beginning to end.
"Rocky wanted a green house with solar panels that didn't look like the Jetsons," said Fish, who designed the roof to conceal the 22 electric solar panels on the back of the house. "It was a great opportunity to do a traditional-looking home with all those efficient, sustainable features."
The 4,200-square-foot home's open layout is designed around the kitchen, where the family and guests congregate. Just off the dining room is a big screened porch with wide French doors that can be swung open to allow breezes to circulate through the main floor.
"It's a modern open floor plan but with traditional touches that visually define the rooms -- columns and a coffered ceiling -- and lots of detailed millwork you'd see in an older house," said Fish.
The old-fashioned built-ins in the living room also provide a new function. A compartment with a sliding pocket door hides the flat-screen TV above the fireplace.
"The TV and fireplace compete in many homes," said Fish. "This was a solution, and it's up higher for viewing from the kitchen.'
Although much of the classic interior styling harks back to Grandma's era, the kitchen boasts many 21st-century amenities.
An 11-by-4-foot marble-top center island is big enough for preparing holiday feasts and for the kids to spread out their homework. Kitchen cabinets boast handy pull-out drawers, even one for the microwave. "I love the range hood," said Norell. "In our old house we had to bring in a fan."
Family room on second floor
On the second floor, Fish designed a cozy TV/family room at the top of the stairs where the kids unwind after school and before bed. One wing holds a handy laundry room and the kids' bedrooms.
Down the hall is the couple's master suite, appointed with a spa-style bathroom, heated floor and glass-walled shower.
The electric solar panels, which can be seen from a bedroom window, are the only reminder that this house produces almost as much electricity as it uses.
Of course, ultra-energy-efficiency comes at a cost. DiGiacomo estimates that the zero-energy features added about $55,000 to the home's overall expenditures, but he said that figure would be reduced by federal renewable energy credits.
Norell and Truong benefit from the resulting low utility costs. Their gas and electric bills average only $44 a month, they said, and the home has a monitoring system that allows them to track energy production.
"This house is our Prius," said Truong. "It's nice to go down that path and reduce our footprint and use less energy."
Lynn Underwood • 612-673-7619

Dining with altitude: Top-floor restaurants give new meaning to 'high roller' in Las Vegas

Legendary record store site in Minneapolis will soon house a new shop for musicheads


