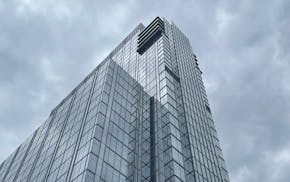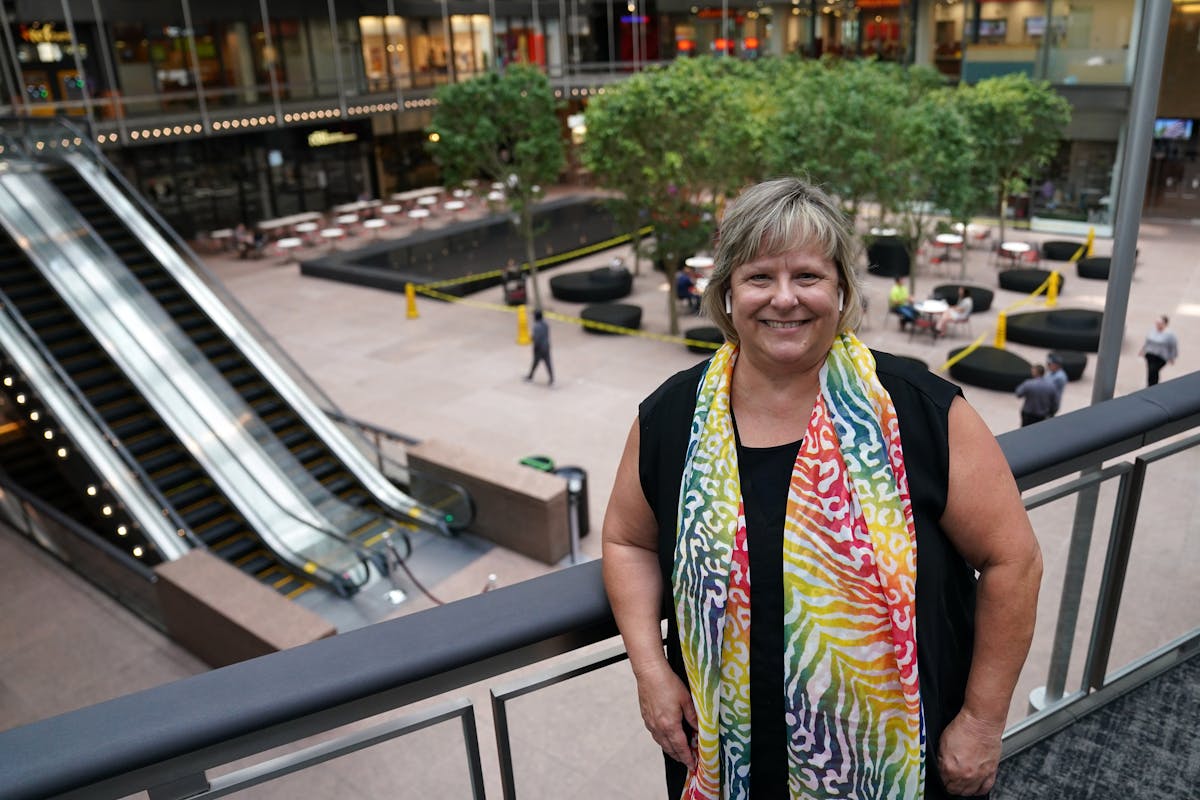A lot of big rehabbing happened in Twin Cities while people were working at home over the past 16 months or so.
The Interstate 35W project in south Minneapolis is nearly done. The new "front door" at Minneapolis-St. Paul International Airport is moving along. The Crystal Court in IDS Center has a new look.
And so does the city's original warehouse-turned-office complex, Butler Square.
Its owner spent $5 million on the first major update since 1980 to the building occupying the block at Sixth Street and First Avenue N. next to Target Center and Target Field.
The building, built in 1906, was converted in 1974 to a retail-office complex that started the transition of the city's warehouse district. Artists, immigrant eateries and brave entrepreneurs began moving into cheap space close to downtown towers.
The nine-story brick-and-wood structure, featuring an atrium that extends to the rooftop skylight, boasts walls as thick as 36 inches, and 534,241 square feet — enough space to house several Target stores. Hennepin County places its value at $41 million.
The remodeling highlights its historic features with modern technology that makes for better lighting that also cuts the energy tab at what already was a very efficient building.
Construction began in early 2020, as offices were emptying over COVID-19 stay-home orders.
"The contractors could create all the noise and dirt and dust necessary," said Jane Mauer, who has owned Butler Square for about 15 years. "The finishing touches were completed … just in time for the post-pandemic surge of economic, recreational and cultural activity."
In August, Mauer will host a reception for 100-plus contractors and workers, followed by a grand re-opening for tenants and others in the fall.
The improvements include:
- White floor tile that replaced brick floor that boosts natural light and amplifies the effect of Butler Square's soaring atriums, as well as warm-white, high-efficiency LED lighting that replaced old high-pressure sodium and fluorescent sources. The "Speed Astir" glider in the east atrium is highlighted by remote-controlled color-option spotlights. A new skylight, which uses a proprietary glazing increases natural light that also enhances growth for 2,500 new plants in public areas, said Michael Cohen, a principal at lighting designer Schuler Shook.
- A black carbon-steel spiral staircase in the east atrium, inside the front door on First Avenue N., replaces an escalator. It complements the staircase in the west atrium and accentuates the historic look of the building. There is a new, high-tech conference center with kitchen facilities, a private tenant lounge and new shower rooms next to an existing bike storage and locker room. There's also a private tenant lounge for day and after-hour gatherings that includes living-room style furnishings and a food-preparation area.
The enhanced indoor air filtration system is effective against airborne diseases. Other discrete improvements unobtrusively enhance the building's historic look.
The folks at McGough Construction and McGough Facility Management, who have worked with Butler Square for 40-plus years, got this one right in the style and function departments. Lighter, greener, more amenities.
"The new renovations and investment have added value for our employees and clients while providing a modern yet historical setting,'' said Art Quinn, general manager of Perficient, a software firm that's been in the building for 23 years.
The eclectic mix of 40 tenants at the building includes U.S. Solar; vitamin and nutrition supplement firm Nature's Way Brands; design firm Fluid Interiors, which was part of the overhaul team; IT tech firm Ability, and Workday, which serves thousands of organizations globally with financial and H.R. cloud-based applications.
Butler also boasts long-time tenants Cradle Club, a day care and preschool licensed for more than 100; a U.S. Postal Service station and a café.
T.B. Walker, a Minneapolis lumber executive, built the huge warehouse 115 years ago. It was top-flight architecture, timber and construction.
Charles Coyer took over in 1972 and transformed what had been Butler Brothers Warehouse into a mixed-use commercial-office destination renamed Butler Square that ignited the revitalization of then-flagging warehouse district.
Jim Binger bought the building in 1979. The late Honeywell CEO and theater and arts supporter, developed the west atrium and new office and retail space and energy-efficient systems. He hung the "Speed Astir Glider" and "Circus Fliers" sculpture by artist George Segal in the atriums, and other art in public spaces.
"I have continued this legacy by investing in upgrades to the building systems," Mauer said. "And amenities that are not only valued by our tenants, but that also resulted in Butler Square becoming the first 100-plus year-old multitenant commercial building in the world to win" the highest energy and sustainability certifications.
Butler Square is architectural testimony to the city's past and future.

St. Anthony: 'Patient' investing paying off for St. Paul's Hill Capital

Jennifer Smith, leader of Burnsville's Innovative Office Solutions, has died

St. Anthony: Medical professions in Minnesota need more people of color in their ranks



