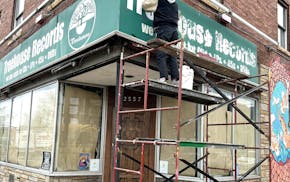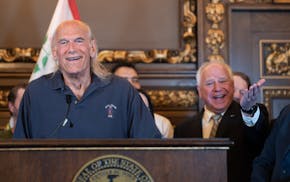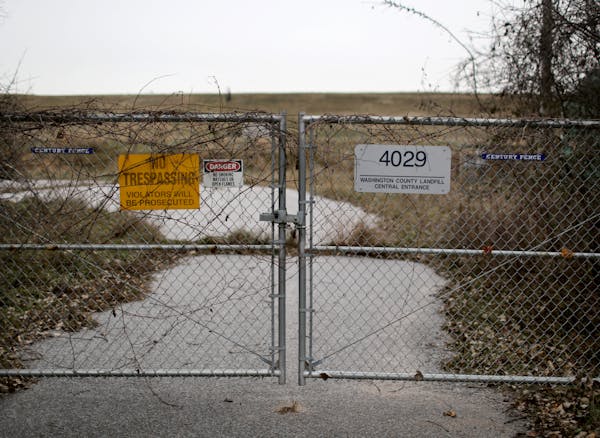The $97 million overhaul of downtown Minneapolis' Target Center will feature lots of glass, a metallic-looking facade and better connections to downtown and Target Field, based on renderings released Tuesday.
A City Council panel viewed the draft images as they approved hiring Architectural Alliance and Sink Combs Dethlefs to design a new home for the Minnesota Timberwolves, Lynx and major musical acts.
The city-owned Target Center, which opened in 1990, was described by council members Tuesday as an "anthill" and "perhaps one of the ugliest buildings in town," so many are glad to see it being updated.
"When this building was built, downtown sort of ended at the back side of the Target Center," assistant city coordinator Jeff Johnson said. "And now the entire North Loop and the Target Field has opened up the city. So this building has to be a 360- degree building."
Based near Loring Park, Architectural Alliance has played a role in many large civic projects in Minneapolis, including the Guthrie Theater, the Central Library, TCF Bank Stadium and the federal courthouse. Denver-based Sink Combs Dethlefs specializes in designing sports arenas and will be more focused on the interior work at Target Center.
Project coordinators hope that, if all goes to plan, construction can begin next spring and possibly be complete by October 2016. They hope to hold events throughout the process, but Johnson said that may be impossible during certain periods.
The new exterior designs combat the fortress feel of the current building and aim to make it easier and more pleasant for pedestrians to get around. Images show a giant glassy structure jutting out of a new entrance onto 1st Avenue at N. 6th Street, where hordes of pedestrians already pour into Target Field. They also show a terrace above what is now the building's main entrance on 1st Avenue.
The exterior changes are actually a small part of the overall renovation, however, which altogether will include updated technology, extra VIP clubs, more seating capacity, better loading docks and improved gathering spaces. Draft interior designs were not released on Tuesday, however.
Tom DeAngelo, a principal with Architectural Alliance, said they took an "inside-out approach" to the design starting with improvements to the fan experience. The building now has many more stairs than building codes require, they found.
"We're hoping to take some of those spaces and basically crack open the concourses so that at appropriate places the concourses can open to the outside," DeAngelo said. "And when you're in the building, you not only have a sense of what's happening inside but you can make connections to the outside as well."
He said Don Dethlefs has pitched ideas about what luxury seat and club options that could be available to patrons.
"That's sort of a trend is having more variety and diversity in suites and club experience than there used to be a long time ago," DeAngelo said.
They hope to reskin the building with a darker, metallic finish — some of which will be accomplished with a new coat of paint.
The $97 million project will be split between the city ($48.5 million), the team ($43 million) and operator AEG ($5.5 million). The city is also responsible for $50 million in ongoing capital improvements. Johnson said the design contract will likely be worth around $6 million to $8 million.
Nine firms competed for the contract. Johnson said this particular team examined the budget and "gave us pictures … that were rooted in our budget and that are possible to do." The city's chief financial officer, Kevin Carpenter, observed that the project has a relatively limited budget.
The public component of the project will be funded through a package of sales taxes that are currently paying down debt on the convention center and are committed to the Vikings stadium. They are a 0.5 percent citywide sales tax, a 2.625 percent hotel tax and 3 percent downtown liquor and restaurant taxes.
Eric Roper • 612-673-1732
Twitter: @StribRoper
Wanted man charged with posing as woman to lure men into sexually exploiting youngest of children

Jill Biden travels to Minnesota to campaign for Biden-Harris ticket
Want to celebrate 4/20? Here are 33 weed-themed events across Minnesota.

Legendary record store site in Minneapolis will soon house a new shop for musicheads

