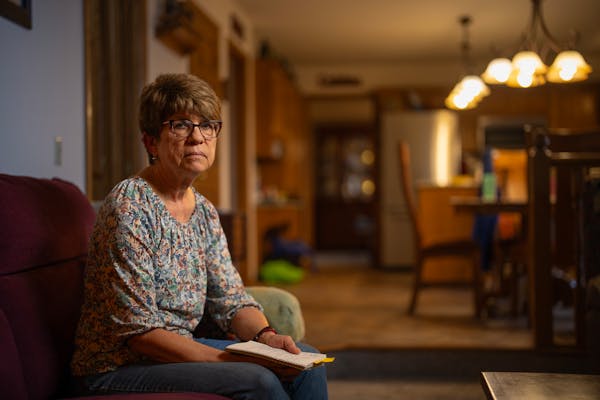Andrea Peschel Swan and her husband, Bret Swan, have always had strong connections to water.
Andrea grew up on the Mississippi River, where she fished for carp using Cheetos as bait. Bret spent his summers at a family cabin in Hayward, Wis. From the Coon Rapids home they now share, they can launch their kayaks on the Mississippi River and fish for smallmouth bass.
But Lake Mille Lacs is their favorite place to catch their favorite fish: walleye.
For years, they were content to rent timeworn trailers or make day trips to Mille Lacs. But when Andrea's brother bought a cabin just north of the lake, it sparked a desire to have their own place. On a whim, the Swans called a real estate agent to help them scout out "the cheapest lots for sale" on Mille Lacs.
Andrea and Bret were drawn to one narrow lot. It had 100 feet of shoreline that was part rock, part sand. Even better, it was on the east side of the lake, which would give them amazing sunsets. The price was right. And so was the timing. Andrea was pregnant with their first child, so their lake home could be designed and built while she was on maternity leave.
They dubbed their 2,000-square-foot, modernist structure Swan Fish Camp because Andrea, owner of Swan Architecture in Minneapolis, designed it to evoke the essence of waterside summers.
"We wanted it to feel fun, like going back to summer camp," she said.
A-plus cabin
To make the structure simple both inside and out, Andrea decided on an A-frame design.
"We loved the fact that you see the A-frame form on all different types of buildings: schools, chapels, even birdhouses," she said. "You can dress it up and down, and it's timeless."
The cabin's long linear shape was dictated in part by the 100-by-300-foot lot. But the placement was all about capitalizing on the site: It exposed the south side to the sun, gave the family privacy and created a lower profile for the structure.
"It's a more respectful approach in terms of how it's viewed from the lake," said Andrea. "It looks like a modest chapel you might see on the Maine coast."
Inside, she kept the design simple, too, with an open floor plan that allows for views of the lake from just about every room.
"We love to sit on our deck and watch the sun fall over the horizon," said Andrea. "It's the closest thing we have to the ocean and it's less than 100 miles away."
That ocean motif extends to the kitchen, where Bret installed a backsplash made of recycled oyster shells. "It wasn't in the original plan," admitted Andrea, "but we needed a focal point on that wall. It looks celestial when the light hits it."
The living room fireplace, another potential focal point, was a topic of great debate. They wanted something that would give the back-to-camp feel but wouldn't block the view. Instead of a traditional fireplace, their solution was to install a Scandinavian gas stove on an interior wall; it warms the entire cabin with the flip of a switch.
Andrea designed an upstairs loft for additional sleeping space. Though it overlooks the living room, it has an arched opening that lets in natural light but gives the loft plenty of privacy. The highlight of the space is a circular nautical window, which reminds Andrea of a captain's spotting scope. "The center of the window is where the water meets the sky," she said.
Swan Fish Camp was completed a year ago last spring, in time for a very auspicious day.
"Having our own cabin on the fishing opener made the day absolutely perfect, " said Bret. "Plus we caught 10 walleye."
Since then Bret, Andrea and toddler Emilia head up to the lake just about every weekend.
"I designed Swan Fish Camp," Andrea said, "to feel like a breath of fresh air, where we can get away from our daily jobs and focus on what's important: family -- and fishing."
Lynn Underwood • 612-673-7619
