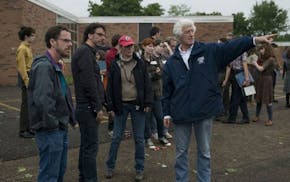The challenge: Nikki and Andrew Dypwick bought their 1950s rambler in Edina because the bedrooms and living spaces were all on one level. But the outdated, closed-off rooms prevented the Dypwicks from mingling with guests and from keeping an eye on their kids doing homework. "We love to entertain, but it was hard being part of the party when you were in the kitchen," said Nikki. "The walls needed to come down."
The designer: Bruce Knutson, Bruce Knutson Architects, Golden Valley, 612-332-8000, www.knutson-architects.com. The contractor was Scott Knutson of Knutson Development.
The solution: The Dypwicks wanted clean, open spaces that were all connected, said Knutson. He knocked down two walls — one between the kitchen and family room, and one between the dining room and four-season sunroom. He also widened a doorway between the kitchen and dining room. They had to install a transfer beam because the kitchen wall was a load-bearing wall, he said. "It doubled the sunlight coming in, and it felt like we doubled the space because it's much more usable," said Nikki.
Handy breakfast bar: Knutson designed an L-shaped breakfast counter in the spot where a wall once stood. "It's basically a knee wall with a granite counter on top," he said. Nikki likes the location. "I can still cook dinner and help with homework," she said.
Kitchen enhancements: The Dypwicks kept the original cabinets, which are "a little 'Mad Men' and go with the original 1950s house," said Nikki. Modern updates include new appliances and a new durable epoxy floor that resembles polished gray concrete. The flooring also extends to the family and dining rooms.
Strategic planning: Knutson didn't demolish the walls all the way to the ceiling, instead using a drop-soffit to define the kitchen and sunroom. "It's a nice architectural detail and was a cost savings," he said.
Let there be white: They painted all the woodwork and the pine-paneled porch white for a cleaner modern aesthetic.
Good value: The remodeling project cost $4,000, not including the appliances. The living spaces feel bigger without the homeowners having to add costly square footage. "It was an inexpensive way to dramatically change the flow of the house," said Nikki. "It feels more welcoming and is great for entertaining."
Lynn Underwood • 612-673-7619

This reporter didn't survive his audition for 'Survivor'
Spring's hot gift book features gorgeous found-nature photos

Jane Smiley hits again with 'Lucky' but what the what is that ending?

Biography details what 'Rulebreaker' Barbara Walters did to get to the top

