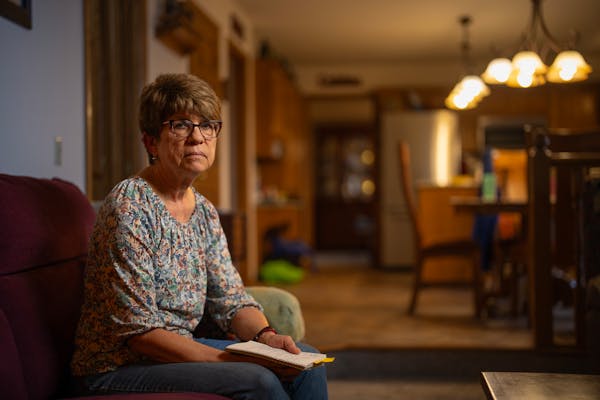PLAN HOTW130037 • Total finished sq. ft.: 3,103 • Bed/bathrooms: 4/ 5 • Stories: 2 • Garage bays: 2 • Foundation: Slab
The layout of this French Country home wraps around a side courtyard, which includes a spacious loggia. Inside, the leisure room has a box-beamed ceiling, a fireplace, built-in cabinetry and French doors opening to the loggia. The home's main-level master suite overlooks the courtyard and invites you to relax in the garden tub and walk-in shower. A detached guest suite/cabana is connected through the loggia and is perfect for visiting guests. The second level features two guest suites — each with a private bath, and one with a balcony — that share a central loft and deck.
For information or to buy plans, contact Eplans at www.eplans.com or call 1-877-675-4634.

Minnesota Sports Hall of Fame: A class-by-class list of all members

This retired journalist changed professional wrestling from Mankato

