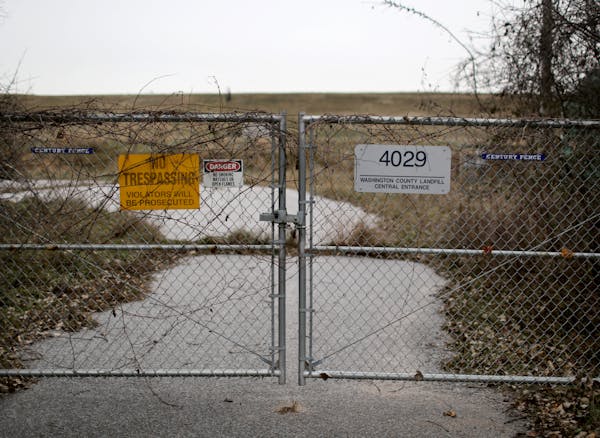Ask two of our top designers — architect Julie Snow of Snow Kreilich Architects and landscape architect Tom Oslund of Oslund and Associates — to reimagine a city street and you get the new SE. 4th Street, a proposed reconstruction of a two-block stretch of road through the heart of Minneapolis' University Avenue Innovation District that will provide as many places for people and plants as it will for cars and trucks.
"Instead of a generic street," said Oslund, "we wanted to use it to create an identity for the neighborhood."
A street like this, added Snow, can become "an economic driver and a place for social interaction. Rather than counting how many cars go down a street, we should count how many people want to be there."
Count on a lot of people wanting to be on "Green 4th" as the client, the Prospect North Partnership, calls it. Designed with the civil engineering firm Solution Blue, the street will have dark gray, integrally colored concrete pavement; sloped, handicapped-accessible, mountable curbs; and 2-foot-wide blue-painted stripes that run across both the roadway and sidewalks. This will "slow traffic and define the on-street parking spaces," said Oslund.
In a reversal of the usual order of things, it will "help give people equal space with the cars," said Snow.
Connecting the Prospect Park Green Line station with Malcolm Avenue where Surly Brewing Co. stands, Green 4th will have a number of pedestrian-friendly features. Instead of the city's standard street trees, Oslund has specified diverse species — oak, buckeye and aspen — that will have different "colors and spatial qualities," he said, and will demarcate different places to linger along the sidewalks. An innovative, sub-surface "stratavault" system for the roots of the trees will "let them thrive and not just survive," he adds.
While that system — like the design's low-impact, non-light-polluting streetlights and its drought-tolerant native grasses — will cost more upfront, it will more than pay for itself in lower energy and maintenance costs and a much longer life.
A concern for longer human lives prompted the designers to create activity areas along widened stretches of sidewalk. Swinging seats and platforms will encourage people to move while sitting, a rectangular "water puddle" will entice people to play, and stepped seating will let people climb — all with the intention of getting passersby to become more physically active.
Sedentary socializing will have a place, as well, with white picnic tables, performance platforms and movable tables and chairs located under the trees along stretches of drought-resistant grass planted in strips between concrete pavers.
"We wanted to create a sense of serendipity," said Oslund, "where people can meet, relax or even do work in the public realm." The simple, elegant street furniture, designed by Snow's office, will be made of 100 percent recycled milk-jug plastic, which is "extremely durable, weather-resistant and impervious to graffiti, with power washing," she said.
Environmental impact
Green 4th also will improve environmental health. Long stretches of pervious pavement, big swaths of native grasses and ample tree beds will keep much of the stormwater on-site, percolating into the soil or being funneled through a set of curbside channels to a bio-filtration area and underground water storage tank.
Oslund calls this "a baby step" in a more sustainable direction, since the city also plans to install its standard street infrastructure. That belt-and-suspenders approach makes Green 4th seem expensive and its water-handling system unnecessary, but the opposite is true: The system Oslund and Solution Blue have devised will handle most of the street's runoff, with the standard sewers there for the occasional extreme storm.
That redundancy raises larger questions about the nature of 21st-century infrastructure. Does every street need to meet the same costly standard or, as Snow and Oslund suggest, should different streets have different types of infrastructure and more varied treatment?
"Cities often worry about setting precedent when they grant exceptions to a rule," said Snow, but if the exceptions lead to better health, stronger communities and more appealing places, then why not?" asks Oslund. "This is really an old model," he adds, noting that the Grand Round parkways evolved this way, using the landscape to handle stormwater and getting put in place ahead of the development that they fostered.
It worked in the 19th and early 20th century and it can work again in the 21st century if we accept the idea that "streets should be places that people love and care for," said Oslund. He and Snow have shown us how to do that with their design of Green 4th, and it remains up to the rest of us to remember what it feels like to love a street again.
Thomas Fisher is director of the Metropolitan Design Center at the University of Minnesota.
