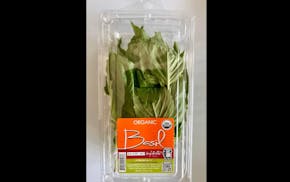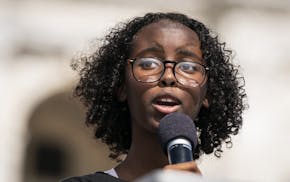A $21.8 million plan to nearly double the size of the white-domed field house of Woodbury's Bielenberg Sports Center and expand what is already one of the Twin Cities' largest athletic complexes won final approval Wednesday night.
In a series of three 5-0 votes, the Woodbury City Council approved the final site plan, authorized a March 5 date for accepting construction bids on the project and approved the sale of two sets of voter-approved bonds, which, along with the use of reserve funds, will allow the project to be built without raising property taxes.
City Administrator Clint Gridley told the council that the revamped sports complex will better serve a wide range of users, including leisure and figure skaters, hockey organizations, golfers, lacrosse and soccer players, "and probably uses that we haven't even thought of will draw a benefit from the facility."
Construction is likely to begin by April, and take just more than a year.
City officials have been planning for the expansion and remodeling project near the intersection of Bailey Road and Radio Drive for more than two years, so discussion on the votes was minimal.
The distinctive puffy dome that encloses the center's field house, surrounded by more than 300 acres of athletic fields, parking lots and hiking trails in the southern part of the city near East Ridge High School, was installed in 1995. It had a projected life span of 15 to 20 years.
Now, the exterior fabric is worn and the field house turf under the air-supported dome is wearing thin.
When the dome was built, Woodbury had one high school and its population was half of what it is now.
With two high schools now using the center, along with rising demand from an array of other athletic organizations, the need for more space has long been acknowledged.
Plans call for the dome's removal, replaced by a permanent building with a metal arched roof having a life expectancy of 50 years.
The field house alone would nearly double in size from 50,000 to about 90,000 square feet, large enough for a full soccer/lacrosse field. A much-expanded lobby, meeting room and other amenities would add another 30,000 square feet.
Other features: an outdoor refrigerated recreational skating rink with a concrete pad that could be used for other sports in the summer; a full food-service area; a building for storing vehicles and equipment to maintain the outdoor fields.
There would also be a geothermal heating/cooling system; solar panels for heating water; upgrades of the sports center's two skating rinks, and an option for an outdoor "splash pad" -- essentially a playground for kids that sprays water.
Piper Jaffray Cos. was the winning bidder for the two bond issues for the project.
Jim Anderson • 651-925-5039 Twitter: @StribJAnderson

Trail section at one of Minnesota's most iconic spots closing for rehab

Will 'shotgun only' zone for deer in southern Minnesota be abolished?

Four Minnesotans catch salmonella in outbreak linked to basil sold at Trader Joe's
